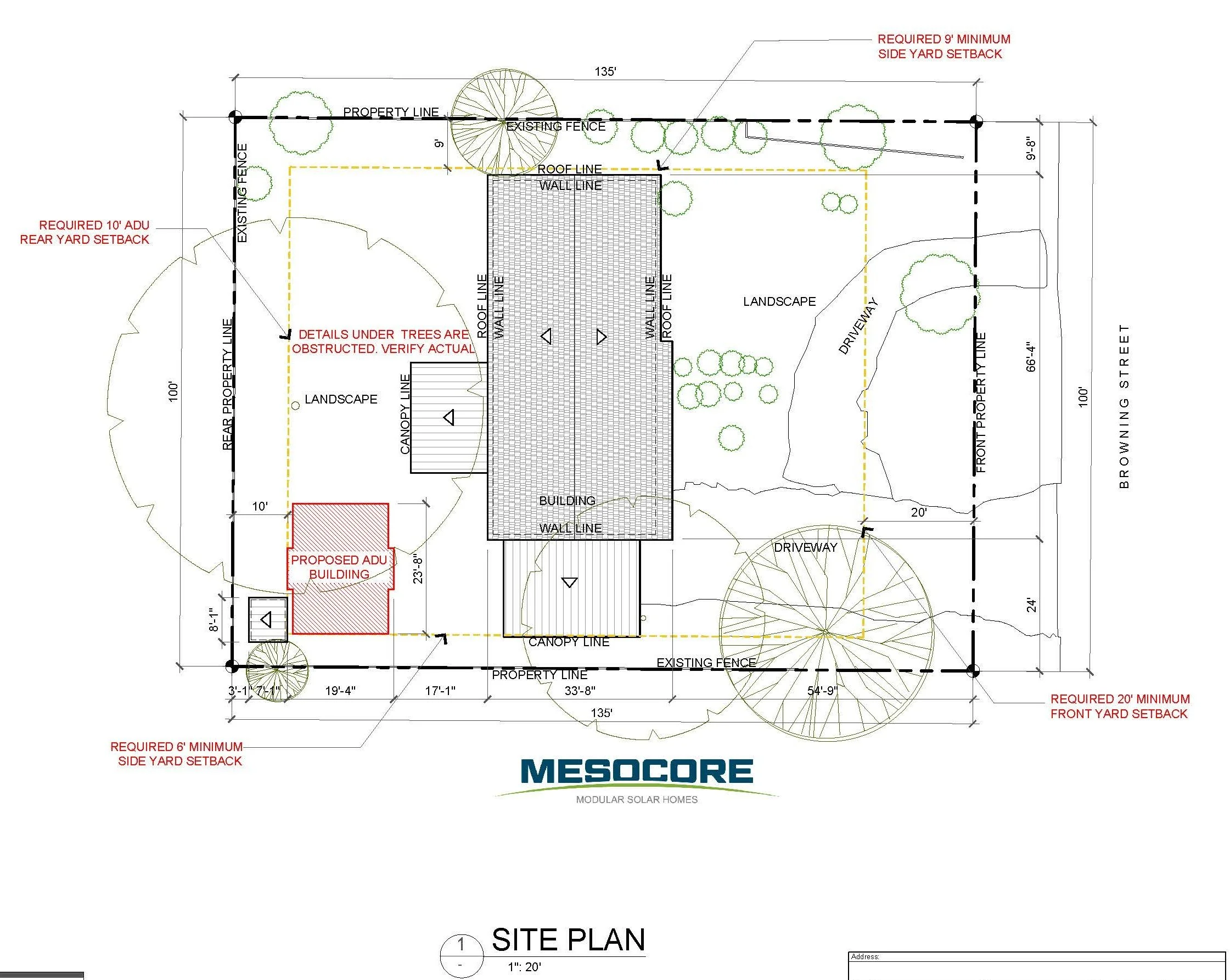Thanks for requesting your brochure!
It’s on its way to your inbox now.
Want to view it right away? Click the button below!
A Mesocore team member will also follow up with more information about our ADUs.
Curious how an ADU would look on your property? Create a free basic site plan with just one click below!





